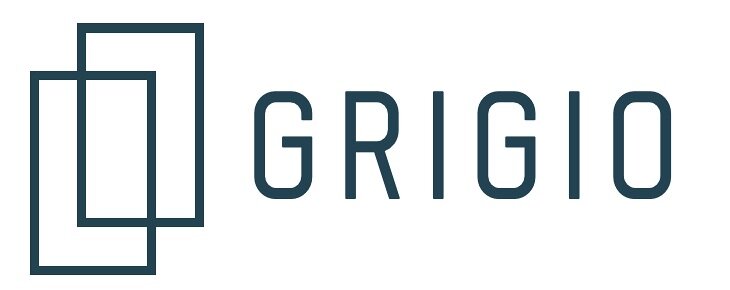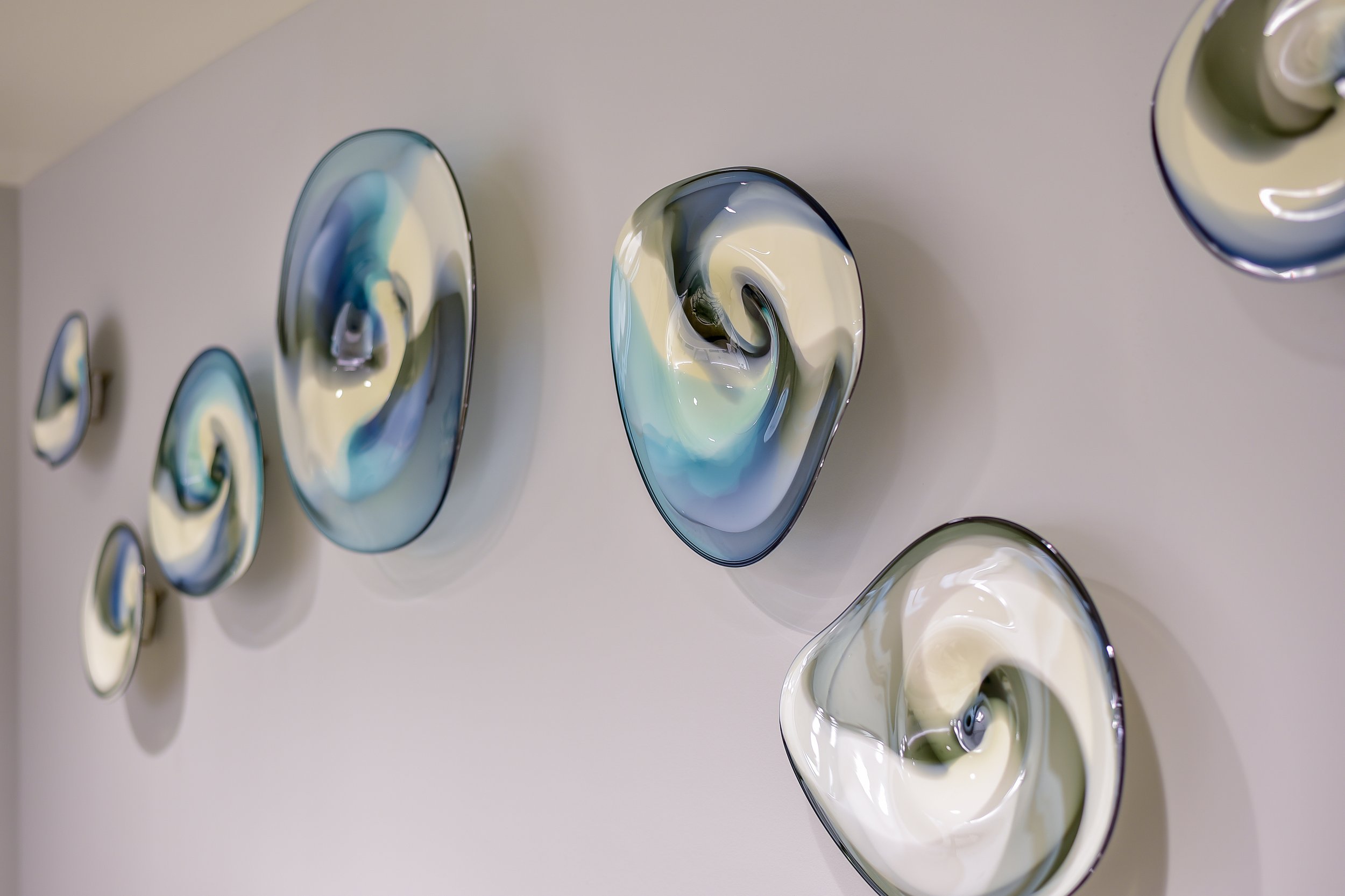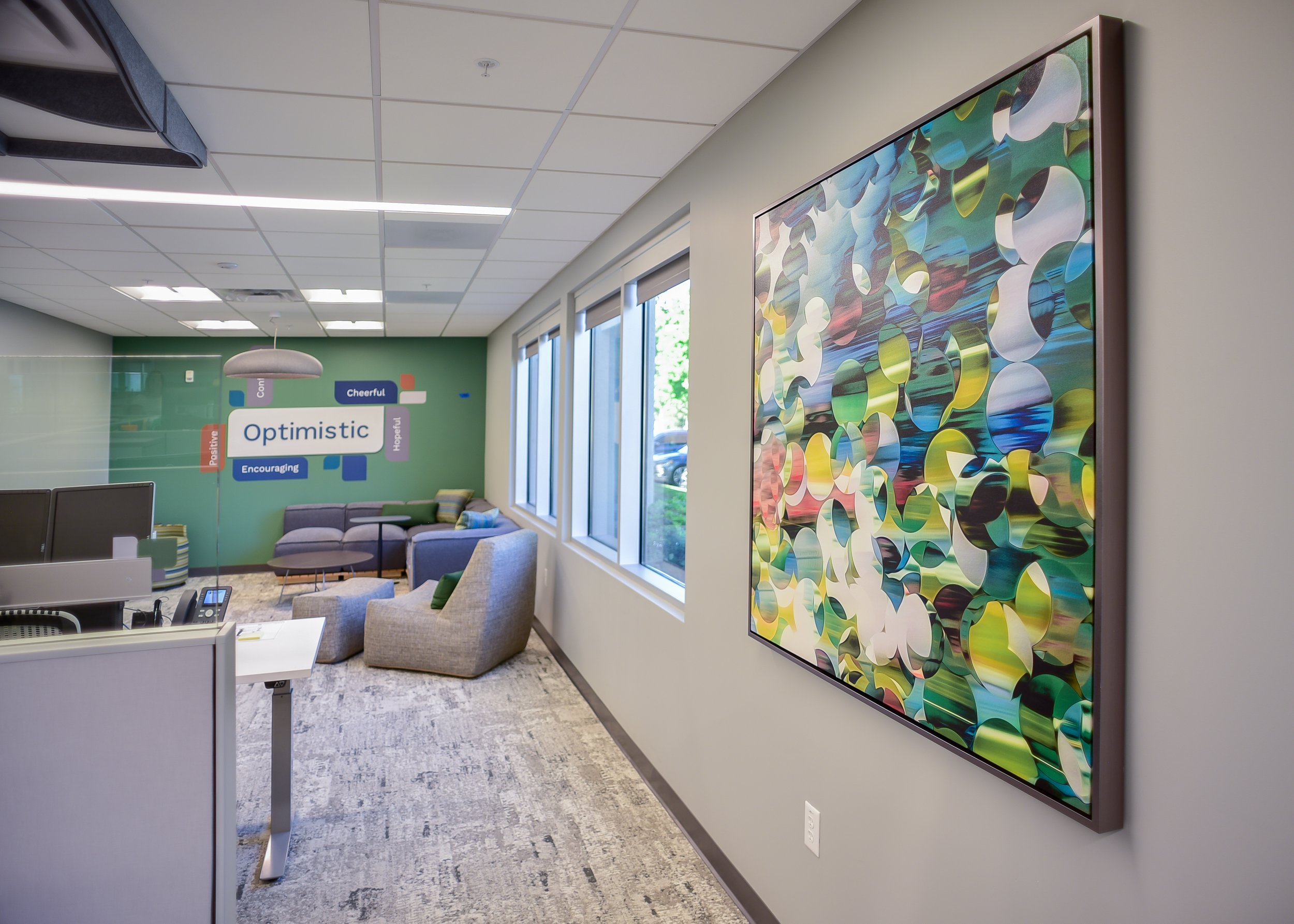Pacific Service Credit Union Headquarters
1355 Willow Way, Concord, CA
The award-winning Bay Area credit union finds its forever home in this stunning new 83,000 square foot office space. Featuring contemporary work setting accommodations like a mother’s room, quiet spaces, work pods, a gym, a game room, the site is a marvel only enhanced by the art. The art program reflects the modernity and diversity of the space: chromatic anodized aluminum wall panels, arranged glass blown plates, cubist wooden installations, a river sculpted from kiln-formed glass and steel. Key areas - the building entrance, reception area, board room, and CEO office - hold one-of-a-kind commissioned installations, while the offices, conference rooms, and corridors present complementary abstract pieces hinting at each area’s unique finish palette. The signature PSCU blue can be seen threaded throughout the project, providing cohesion and reinforcing the branded environment.
Our team coordinated closely with the client, construction manager, interior design, furniture, and environmental graphics to create a stunning collection for the PCSU team to enjoy for many years to come.
At reception, elevated neutrals and textures tie together with a custom array of 11 hand blown glass plates by Nicholson Van Altena in Auburn, CA.
Detail of custom blown glass plates by Nicholson Van Altena.
Commissioned series of ten panels by Moran Brown. Each panel contributes to a gradient of small air brushed aluminum pieces.
A kiln-formed glass and steel river sculpture by Deanna Marsh.
The branch features a series of activating abstract prints in each office.
The executive suite features a large, water-themed work alongside original wooden wall sculptures by David LeCheminant.
The CEO office holds a commissioned wooden wall sculpture by David LeCheminant. The organic material of the sculpture resonates with the office’s view of willow tree tops.
An executive office features a complementary piece by lobby artist Moran Brown.
Each conference room finds a pop of color and interest with a large landscape piece of abstract imagery.















